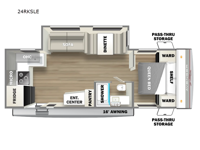Prime Time RV Avenger LE 24RKSLE Travel Trailer For Sale
-

Prime Time Avenger LE travel trailer 24RKSLE highlights:
- Rear Kitchen
- Private Bedroom
- Pass-Through Storage
- Large Slide
Enjoy each camping adventure with this Avenger LE model in tow! The rear kitchen is conveniently located near the entry door so packing up groceries and stocking the refrigerator is a breeze. You can easily cook up meals and snacks using the three burner cooktop and overhead microwave oven, and a nearby pantry will easily house all of your dry goods and snacks. A single slide sofa and booth dinette offers ample seating when inside, plus adds an open floorplan to move about. A private front bedroom with a space saving sliding door provides cross ventilation with opposing windows, plus dual bedside wardrobes and an overhead shelf for your things. And, a full bath offers at-home conveniences with your own shower, toilet and sink, plus s medicine cabinet. No trips to the campground facilities in the middle of the night with this unit!
With any Avenger LE travel trailer by Prime Time RV you will enjoy at-home comforts while at the campground! Durable construction begins with an enclosed and heated underbelly, a one-piece roof membrane, and diamond plate front rock guard for added protection against debris during transport. There are also locking magnetic latches on the baggage doors, fully vented windows throughout, four stabilizer jacks, plus solar prep if you want the option to go off-grid. The interior will have you feeling right at home with residential extended ball bearing drawer glides, seamless Carefree Congoleum flooring, an XL single basin kitchen sink, and shower pans in all models that will make it easy to get in and out of the bath. Some of the convenient appliances and equipment you will appreciate are the 15,000 BTU A/C, 12V high-capacity water pump, Slim Profile range hood, and the Winegard 360+ antenna with Wi-Fi prep!
Have a question about this floorplan?Contact UsSpecifications
Sleeps 5 Slides 1 Length 29 ft 7 in Ext Width 8 ft Hitch Weight 595 lbs Dry Weight 5488 lbs Cargo Capacity 2107 lbs Fresh Water Capacity 42 gals Grey Water Capacity 60 gals Black Water Capacity 30 gals Available Beds Queen Refrigerator Type 12V Refrigerator Size 10.7 cu ft Cooktop Burners 3 Number of Awnings 1 LP Tank Capacity 20 lbs Water Heater Capacity 6 gal Water Heater Type DSI with Quick Recovery AC BTU 15000 btu Awning Info 16' LED Lit Adjustable Power Axle Count 2 Number of LP Tanks 2 Shower Type Standard Electrical Service 30 amp Similar Travel Trailer Floorplans
We're sorry. We were unable to find any results for this page. Please give us a call for an up to date product list or try our Search and expand your criteria.
Gateway RV Nevada is not responsible for any misprints, typos, or errors found in our website pages. Any price listed excludes sales tax, registration tags, and delivery fees. Manufacturer pictures, specifications, and features may be used in place of actual units on our lot. Please contact us @775-738-8071 for availability as our inventory changes rapidly. All calculated payments are an estimate only and do not constitute a commitment that financing or a specific interest rate or term is available.
Manufacturer and/or stock photographs may be used and may not be representative of the particular unit being viewed. Where an image has a stock image indicator, please confirm specific unit details with your dealer representative.
